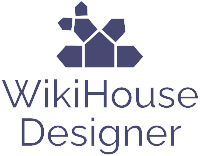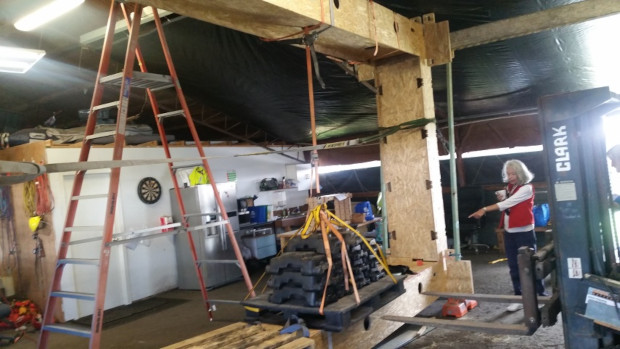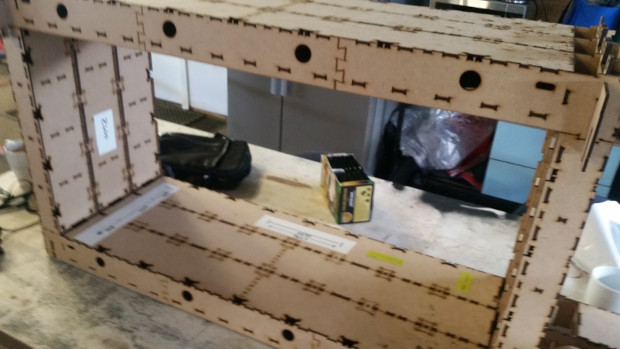|
|

WikiHouse Designer
What is a WikiHouse Designer?
We are an architect consulting company, passionate about helping people create beautiful, robust, zero-carbon buildings and neighbourhoods, and we are interested in working with you as your WikiHouse Designer.
There are two main roles that as a WikiHouse designer we can play:
- Developing outline schemes to meet your needs that are based on the WikiHouse system.
- Developing details and specifications for the full finished building.
As a WikiHouse designer we will:
- Provide modular design services to customers using WikiHouse on your projects.
- Help guide you through the project journey.
See some of our WikiHouse Designer products.
WikiHouse Designer Service
WikiHouse.cc has recently appointed Origen Architects as a WikiHouse Designer for Queensland.
The WikiHouse Designer consulting service will be following the 4 steps in the table below:
|
Small projects e.g. pavilions, garden studios |
Medium projects e.g. a house or a classroom |
Large projects e.g. multiple houses or buildings |
|
|---|---|---|---|
|
Outline design Designing a scheme that meets the user's site, needs and budget. This may involve producing models, drawings, estimated costs and visualisations. |
☑ | ☑ | ☑ |
|
Planning Preparing drawings and documents sufficient to apply for planning permission, or equivalent. |
☑ | ☑ | ☑ |
|
Detailed / technical design Providing detailed drawings, specification of materials and equipment, and production information to deliver the project. Ensuring that the project complies with building regulations. |
☑ | ☑ | ☑ |
|
Construction stage design Working with the customer, manufacturer and their contractors throughout the production and construction of the project to help ensure it is built as per your design, and successfully. |
☑ | ☑ | ☑ |
Please note the WikiHouse Designer services could vary slightly depending on the scope of the project and the nature of the site etc. Please refer to the signed architect client agreement for clarification of the above WikiHouse Designer service.
WikiHouse Designer – Agreement (PDF)
WikiHouse Designer – Service and building processes (PDF)
General background
Origen Architects Pty Ltd has been experimenting with WikiHouse construction methods since 2015. Here is a brief chronology:
- 2015 – Designed and built a ‘WikiHouse style’ Woofer accommodation in Boonah Qld., CNC cut By Southport HS Matcam CNC facility.
- 2018 – Teamed up with Neels Cronjie, Project management, and Hertzog Berger, CNC, to explore introduction of WikiHouse into Australia.
- 2018–2000 – Undertook various testing of WikiHouse components – Wren and later Skylark systems with Engineer, Bob Lane RPEQ.
- 2021–2022 – Designed, and an owner built, the first WikiHouse in Australia, Nambucca Heads, NSW, mid COVID-19 lockdown.
- 2023 – Designed extension to an existing town house, rooming accommodation and Evolve1+2+3 starter housing, all yet to be built.
- 2023–2024 – Promoting the newly released WikiHouse designs – Garden Studio, MicroHouse and Switch House (Town housing).
- 2024–current – Designed Evolve1+2+3 starter housing, and WikiHouse Queenslander for small lots all yet to be built.

