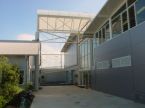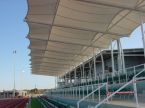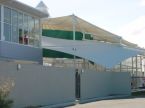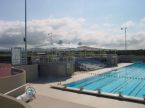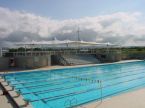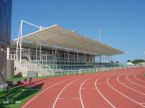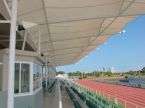|
|
Sports Super Centre
Runaway Bay, Queensland, Australia
1999-2000
Description
The brief was to design and build an Olympic training facility in very short time for the 2000 Olympics in Australia on a old town refuse site with very stringent environmental protection planning.
Design and Construction
The large site buildings and varied facilities necessitated breaking the complex down into parts and different procurement methods.
Stadium Membrane Structures
Sails and steel (see www.taiyomc.com) were used to provide a light-looking construction, working well with the coastal climate.
Pool
Stainless steel panels and concrete-based pool bottom were used to guarantee no infiltration of contaminated ground water. (See www.myrthapools.com)
Running Track
The material used was Mondo rubber sections which could be repaired easily if damaged (see www.mondo.com). This sports track material has inherent IAAF approval for Olympic venues.
Athlete Lodges
Rammed earth and light wood construction were used for the upper level 2 storey atrium in the centre to allow natural cooling in heat of summer.
Gym Open Air Membrane Structures
Styrofoam insulation and prefinished metal panels were used to reduce heating. A special screed sports floor was used.
Sports Super Centre Website (Follow 'Image Gallery' link)
